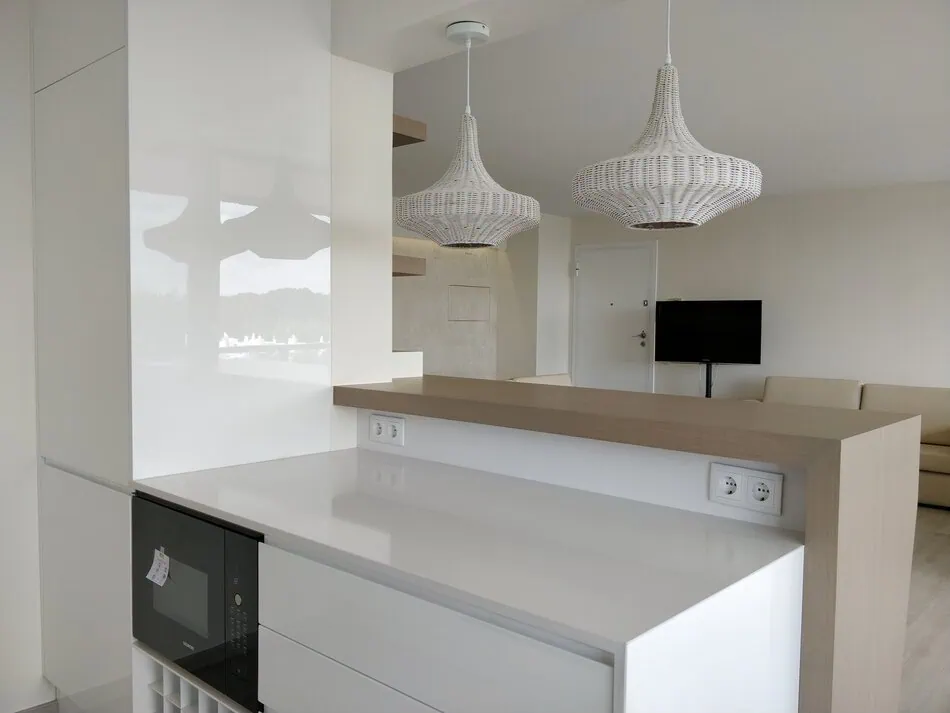Planning and Design
The first step is detailed planning. Before starting any work, it is essential to define the interior design project, which includes choosing materials, colours, and the new layout of the spaces. In this case, the goal was to create a modern and functional environment. Careful planning was crucial to ensure that each room, from the kitchen to the circulation areas, was optimised for comfort and aesthetics.
